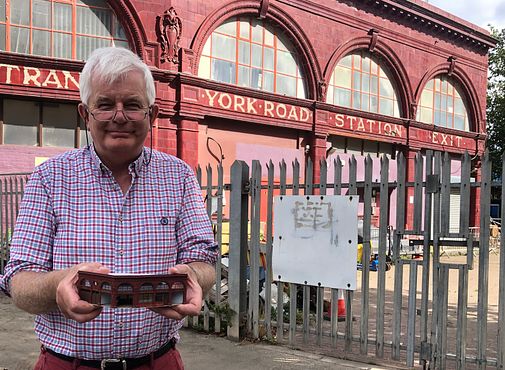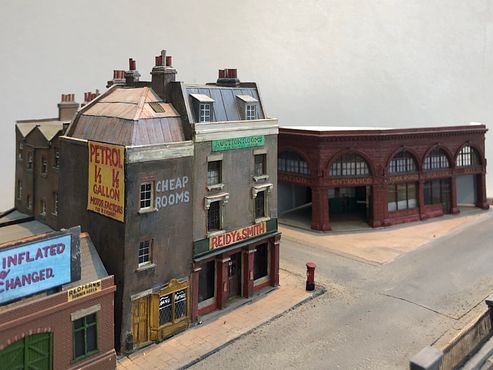Copenhagen Fields & TFW’s workshop
Moderators: 52D, Tom F, Rlangham, Atlantic 3279, Blink Bonny, Saint Johnstoun, richard
- greenglade
- GCR O4 2-8-0 'ROD'
- Posts: 512
- Joined: Thu Feb 23, 2012 1:59 pm
Re: Copenhagen Fields & TFW’s workshop
Fabulous work Tim....
Pete
Pete
-
john coffin
- LNER V2 2-6-2 'Green Arrow'
- Posts: 1088
- Joined: Mon Sep 19, 2011 12:24 am
Re: Copenhagen Fields & TFW’s workshop
Superb work as usual Tim,
the colour is so reminiscent of the early tube stations, one can almost imagine buying a ticket and descending
the escalators.
Paul
the colour is so reminiscent of the early tube stations, one can almost imagine buying a ticket and descending
the escalators.
Paul
-
Tim Watson
- GER D14 4-4-0 'Claud Hamilton'
- Posts: 310
- Joined: Mon Oct 24, 2016 11:37 am
Re: Copenhagen Fields & TFW’s workshop
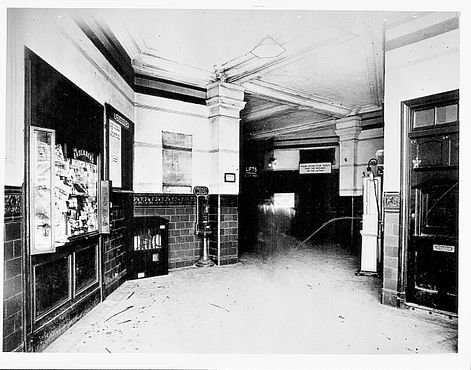
When a photo such as this is available, (courtesy LTMuseum archives) it would be churlish not to model it.
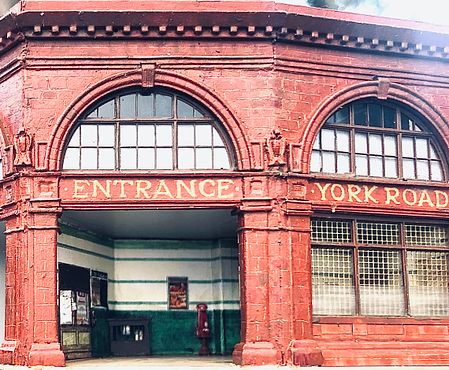
There are a few more detail signs, lamps and posters to be fitted as well as the newsagents / tobacconist on the retail unit on the left. You may notice that there is an open window for selling from within the station entrance, complete with a rack of newspapers - Faulkner’s Mountaineer appear to be the favoured tobacco brand. The Nestle vending machine was scaled easily from the 6 x 9” Wooliscroft tiles.
Tim
-
Tim Watson
- GER D14 4-4-0 'Claud Hamilton'
- Posts: 310
- Joined: Mon Oct 24, 2016 11:37 am
-
Tim Watson
- GER D14 4-4-0 'Claud Hamilton'
- Posts: 310
- Joined: Mon Oct 24, 2016 11:37 am
Re: Copenhagen Fields & TFW’s workshop
It’s interesting how a straightforward job can sometimes develop into something rather bigger. When I started to look at the position of the tube station building on the Randells Road board it became obvious that the curved cut away at the back of the structure would produce an ugly blank effect when looking over the layout and would certainly make photography difficult.
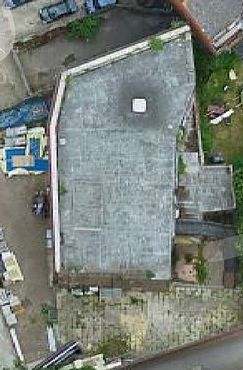
After further analysis of the plans and aerial images from Google it became obvious that the building could be modelled more or less in full, albeit, over-sailing the curved baseboard edge. (The paved area at the bottom of the Google maps image overlays the escape stair shaft for the station.)
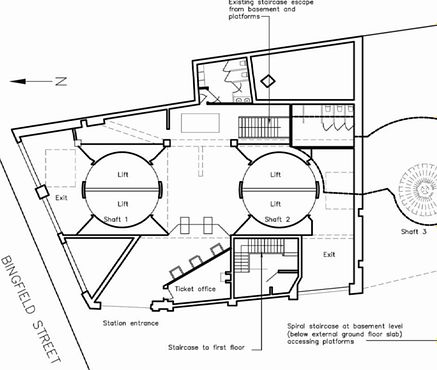
In the Halcrow plan (at 90 degrees to the photo), the double dotted outline within the structure, above the lift shafts, is the outline at first floor level at the rear.
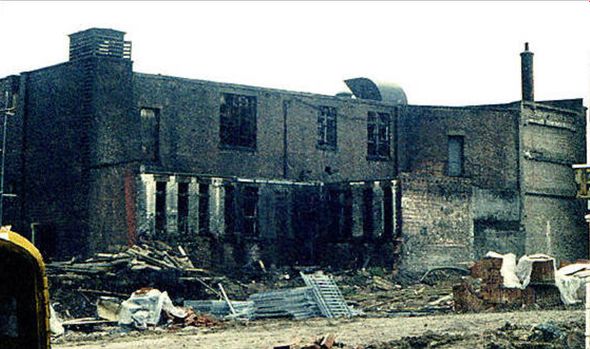
Indeed the rear of the station has been heavily mutilated over the decades, as shown by this image, taken prior to a more recent ‘tidy up’. The ladies toilets seem to have been chopped off by this time.
Returning to the model, this photo shows a near aerial view of the model building in place, the white styrene roof following the curve of the baseboard. The red lines show the potential outline of the first and ground floors, but the rearward extension for the gents toilet is not shown.
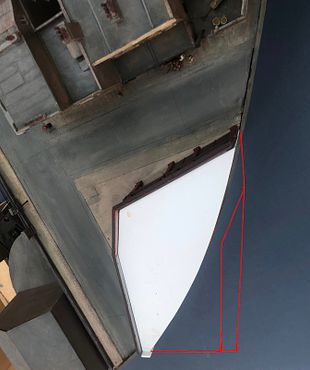
The outer red line virtually follows the line of the main baseboard through Belle Isle, which is also, of course, on the alignment of the Piccadilly line to Caledonian Road station. In fact, when one looks at the alignment of the station building over the running lines one sees that the southbound line to KX curves outward on a 600m radius curvature to avoid the centre lift shafts and cross passages.
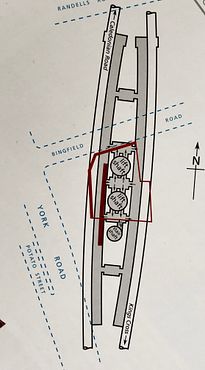
The platform faces are only 350’ long and so the underground section of the station could be modelled in its entirety in the space before the south end Toblerone and also extending northwards towards Caledonian Road station. The track curvature, especially if it were slightly tighter in radius, is very favourable to the shape of the south end of the layout.
Perhaps the clincher for making a model of the underground section, with its decorative platform wall faces, is the availability of full coloured drawings of the unique Wooliscroft tiles for York Road. These were published in the seminal 2007 work by Doug Rose in “Tiles of the Unexpected Underground”.
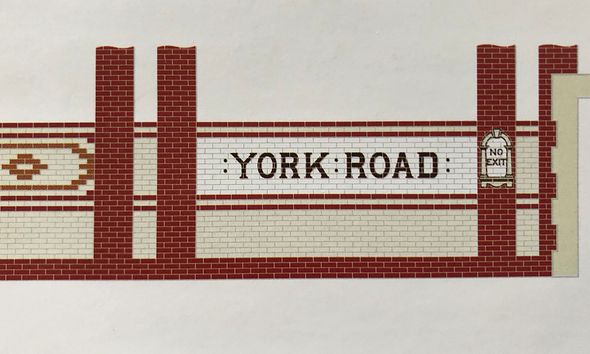
All it needs is a group of skilled modellers to get together to make it work...
Tim

After further analysis of the plans and aerial images from Google it became obvious that the building could be modelled more or less in full, albeit, over-sailing the curved baseboard edge. (The paved area at the bottom of the Google maps image overlays the escape stair shaft for the station.)

In the Halcrow plan (at 90 degrees to the photo), the double dotted outline within the structure, above the lift shafts, is the outline at first floor level at the rear.

Indeed the rear of the station has been heavily mutilated over the decades, as shown by this image, taken prior to a more recent ‘tidy up’. The ladies toilets seem to have been chopped off by this time.
Returning to the model, this photo shows a near aerial view of the model building in place, the white styrene roof following the curve of the baseboard. The red lines show the potential outline of the first and ground floors, but the rearward extension for the gents toilet is not shown.

The outer red line virtually follows the line of the main baseboard through Belle Isle, which is also, of course, on the alignment of the Piccadilly line to Caledonian Road station. In fact, when one looks at the alignment of the station building over the running lines one sees that the southbound line to KX curves outward on a 600m radius curvature to avoid the centre lift shafts and cross passages.

The platform faces are only 350’ long and so the underground section of the station could be modelled in its entirety in the space before the south end Toblerone and also extending northwards towards Caledonian Road station. The track curvature, especially if it were slightly tighter in radius, is very favourable to the shape of the south end of the layout.
Perhaps the clincher for making a model of the underground section, with its decorative platform wall faces, is the availability of full coloured drawings of the unique Wooliscroft tiles for York Road. These were published in the seminal 2007 work by Doug Rose in “Tiles of the Unexpected Underground”.

All it needs is a group of skilled modellers to get together to make it work...
Tim
-
Tim Watson
- GER D14 4-4-0 'Claud Hamilton'
- Posts: 310
- Joined: Mon Oct 24, 2016 11:37 am
Re: Copenhagen Fields & TFW’s workshop
There has been quite a lot of planning and pondering over the last few days. The station building is definitely going up to near full size (The rear extension is well underway) but the ground floor at the back may have a see-through component, including the ladies toilet, escape stairs and lift lobby. This is expeditious, as it saves working out what actually went on in that area outside and keeps the station a bit narrower: the plans are quite ambiguous in this region.
I have recently discovered that suicide pits were only dug form 1934-5 and so we can lift the dodgy station track at Caledonian Road station and replace it with plain. This should improve reliability significantly. Many discussions are being had about how to make the tunnel track and the overall logistics of the project. It’s all a bit tight down there.
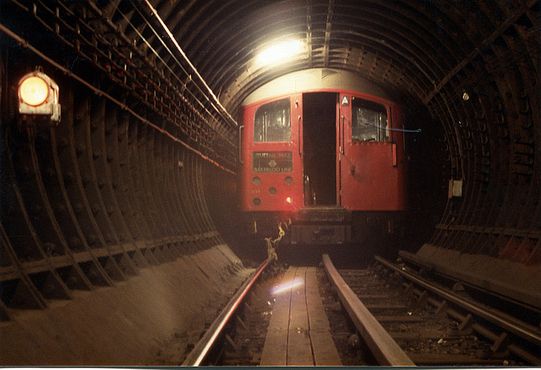
Watch this space...
Tim
I have recently discovered that suicide pits were only dug form 1934-5 and so we can lift the dodgy station track at Caledonian Road station and replace it with plain. This should improve reliability significantly. Many discussions are being had about how to make the tunnel track and the overall logistics of the project. It’s all a bit tight down there.

Watch this space...
Tim
-
Tim Watson
- GER D14 4-4-0 'Claud Hamilton'
- Posts: 310
- Joined: Mon Oct 24, 2016 11:37 am
Re: Copenhagen Fields & TFW’s workshop
This tube station, as with many of them, was made with a view to commercial extensions. To achieve this the builder would leave toothed courses at the building ends and, in the case of York Road, phantom fire places and chimney breasts.
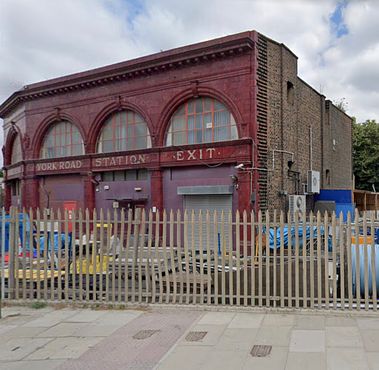
Representing toothed courses is a bit of a challenge - I didn’t bother when I made the Caledonian Road station building. We use our own brick styrene on CF which is very fine and, in theory could be cut to represent these. First operation was to mark up alternate courses with a fine black pen.
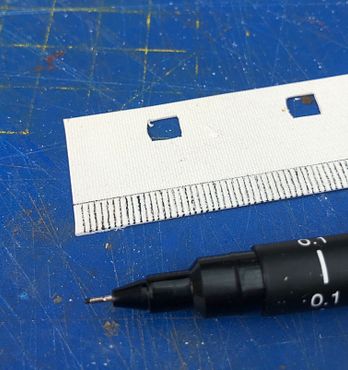
A number 15 scalpel was then rocked back and forth to make a cut either side of the black mark.
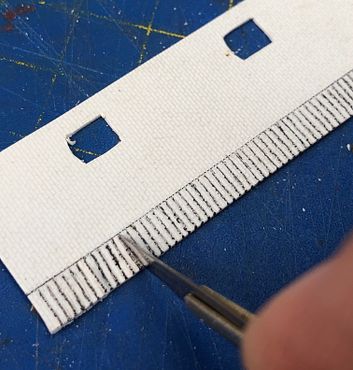
A 0.5mm chisel (see earlier tube station posts) was then used to chop out the alternate brick courses.
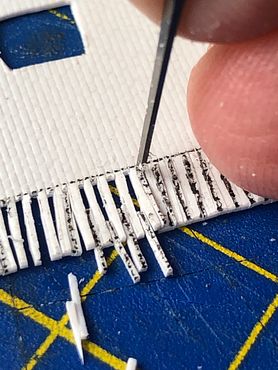
Once glued onto the host wall, the brick comb was edged with a strip of 20 x 40 thou styrene to represent the corner tile wrap around.
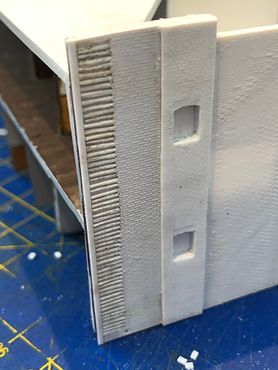
Bits of toothed brick work were cut with a scalpel and then removed with another chisel: this would then allow the wider tile wrap arounds to be represented. The random depth of these courses relates to the varying widths of the terracotta tiles on the facade.
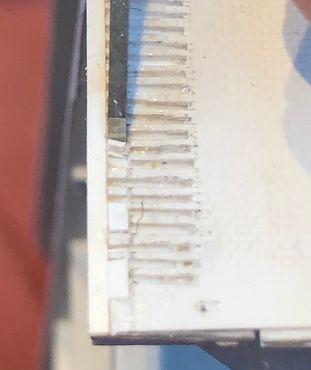
The final effect should be OK, once it has a bit of paint on it.
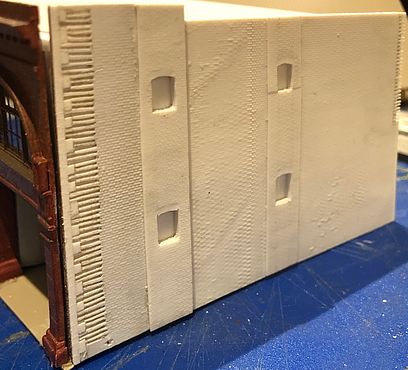
The bulk of the building begins to show up well now ( only loosely placed and held together by gravity). The original intention was, of course, to truncate it in that corner, but the effect is much, much better already.
Tim

Representing toothed courses is a bit of a challenge - I didn’t bother when I made the Caledonian Road station building. We use our own brick styrene on CF which is very fine and, in theory could be cut to represent these. First operation was to mark up alternate courses with a fine black pen.

A number 15 scalpel was then rocked back and forth to make a cut either side of the black mark.

A 0.5mm chisel (see earlier tube station posts) was then used to chop out the alternate brick courses.

Once glued onto the host wall, the brick comb was edged with a strip of 20 x 40 thou styrene to represent the corner tile wrap around.

Bits of toothed brick work were cut with a scalpel and then removed with another chisel: this would then allow the wider tile wrap arounds to be represented. The random depth of these courses relates to the varying widths of the terracotta tiles on the facade.

The final effect should be OK, once it has a bit of paint on it.

The bulk of the building begins to show up well now ( only loosely placed and held together by gravity). The original intention was, of course, to truncate it in that corner, but the effect is much, much better already.
Tim
-
Tim Watson
- GER D14 4-4-0 'Claud Hamilton'
- Posts: 310
- Joined: Mon Oct 24, 2016 11:37 am
Re: Copenhagen Fields & TFW’s workshop
We have had further planning discussions with Mike Randall and Richard Wilson which, along with the acquisition of this 1909 signalling diagram (courtesy a contact of Doug Rose), have opened up useful possibilities for the UndegrounD on CF.
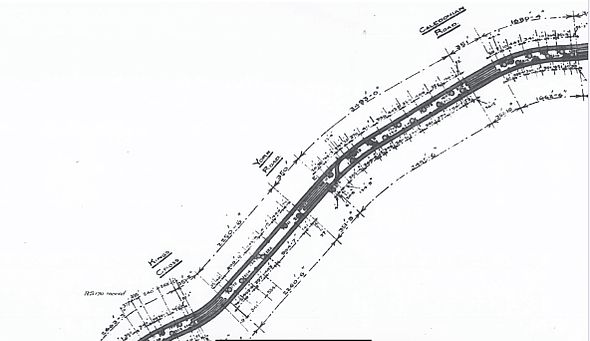
The crossover to the north of YR was capable of bi-directional running; but in particular, it would enable a southbound train to terminate at the station and then return northwards on the down line using the crossover, back to Caledonian Road. This would avoid the need for a fiddle yard at the Kings Cross end, when exhibiting the complete layout and also at Keen House, where the layout cannot get any longer. Obviously a major incident at KX...
This photo has been marked up to show the two stations (Yellow), the crossover (dark blue) and the visible up track (red).
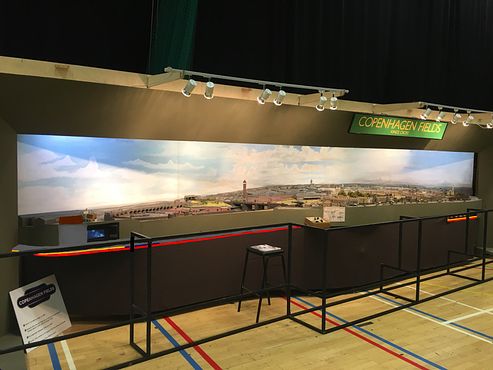
The new tube layout would add about 3” extra width along the front of the layout (redline).
I think this will transform the layout and make it much more representative of London’s transport in the early 30’s.
Tim

The crossover to the north of YR was capable of bi-directional running; but in particular, it would enable a southbound train to terminate at the station and then return northwards on the down line using the crossover, back to Caledonian Road. This would avoid the need for a fiddle yard at the Kings Cross end, when exhibiting the complete layout and also at Keen House, where the layout cannot get any longer. Obviously a major incident at KX...
This photo has been marked up to show the two stations (Yellow), the crossover (dark blue) and the visible up track (red).

The new tube layout would add about 3” extra width along the front of the layout (redline).
I think this will transform the layout and make it much more representative of London’s transport in the early 30’s.
Tim
- manna
- LNER A4 4-6-2 'Streak'
- Posts: 3793
- Joined: Sun May 24, 2009 12:56 am
- Location: All over Australia
Re: Copenhagen Fields & TFW’s workshop
G'Day Gents
Truly wonderful modeling, congratulations.
manna
Truly wonderful modeling, congratulations.
manna
EDGWARE GN, Steam in the Suburbs.
- StevieG
- LNER A4 4-6-2 'Streak'
- Posts: 2331
- Joined: Sat Oct 10, 2009 9:08 pm
- Location: Near the GN main line in N.Herts.
Re: Copenhagen Fields & TFW’s workshop
Wonderful work Tim Watson et al !
BZOH
/\ \ \ //\ \
/// \ \ \ \
/\ \ \ //\ \
/// \ \ \ \
-
Tim Watson
- GER D14 4-4-0 'Claud Hamilton'
- Posts: 310
- Joined: Mon Oct 24, 2016 11:37 am
Re: Copenhagen Fields & TFW’s workshop
The York Road tube building is now becoming a much more curate representation of the original as more and mire information comes to light. We laid out the station in relation to the underground section at the weekend.
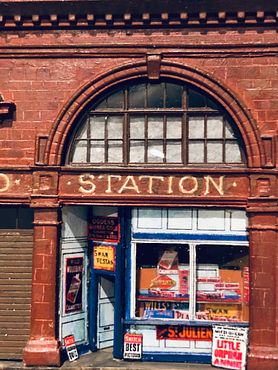
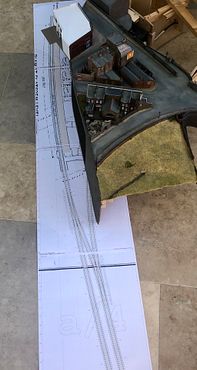
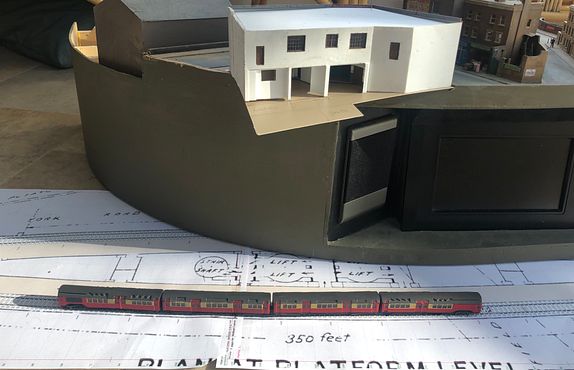
The next stage will be to model the north bound tunnel: this is a trial-run 3D print where some dimensions will change.
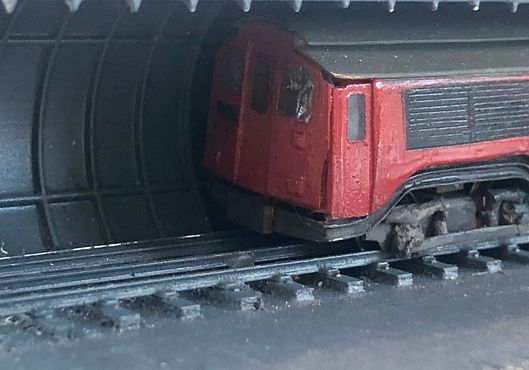
Tim



The next stage will be to model the north bound tunnel: this is a trial-run 3D print where some dimensions will change.

Tim
-
john coffin
- LNER V2 2-6-2 'Green Arrow'
- Posts: 1088
- Joined: Mon Sep 19, 2011 12:24 am
Re: Copenhagen Fields & TFW’s workshop
Great work as usual Tim, be interesting to see how attractive the rear view of the station can become.
All that detail and colourful work on the facade, and very few people will actually look at it, so the
rear must be surely as interesting.
Watching the progress of Copenhagen Fields in the last couple of years, shows how much modelling has
changed since it was first started. Certainly the rough 3D print of the underground train is very interesting.
Paul
All that detail and colourful work on the facade, and very few people will actually look at it, so the
rear must be surely as interesting.
Watching the progress of Copenhagen Fields in the last couple of years, shows how much modelling has
changed since it was first started. Certainly the rough 3D print of the underground train is very interesting.
Paul
-
Tim Watson
- GER D14 4-4-0 'Claud Hamilton'
- Posts: 310
- Joined: Mon Oct 24, 2016 11:37 am
Re: Copenhagen Fields & TFW’s workshop
By 1927, York Road tube station was well covered in posters and corporate signage.
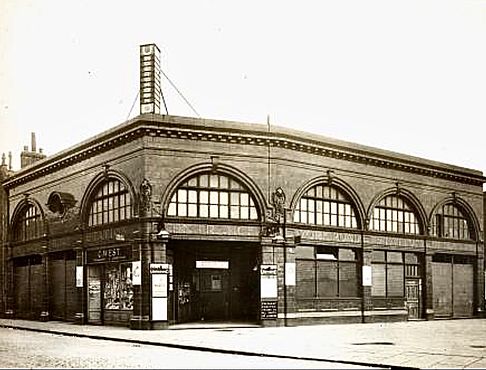
The upright UndergrounD sign is unusual (to me at any rate) and had to be modelled. It was milled from a lump of brass and two 0.3mm and one 0.4mm diameter holes drilled at the back for the props, which were soldered into place. For added security, there is a 0.9mm brass dowel locating it through the main structure.
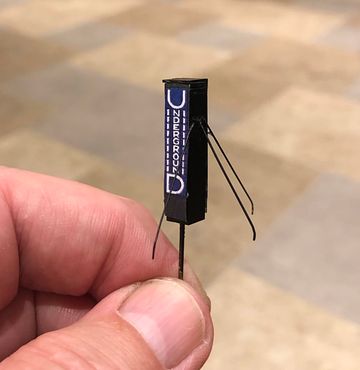
The artwork for the upright signs was drawn up four times oversize and reduced to 2mm scale when printed: in that way draughting errors become less conspicuous. It’s all a bit black at the moment, but some weathering will improve it.
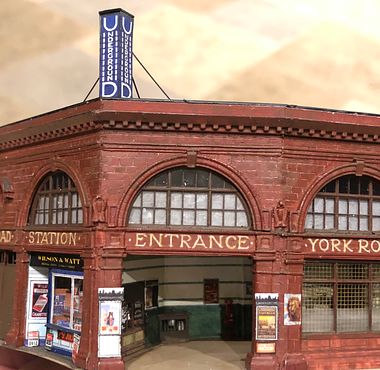
If it wasn’t already obvious, there is now no doubt that this is a tube station. Time to get some paint on the roof and some of the walls now.
Tim

The upright UndergrounD sign is unusual (to me at any rate) and had to be modelled. It was milled from a lump of brass and two 0.3mm and one 0.4mm diameter holes drilled at the back for the props, which were soldered into place. For added security, there is a 0.9mm brass dowel locating it through the main structure.

The artwork for the upright signs was drawn up four times oversize and reduced to 2mm scale when printed: in that way draughting errors become less conspicuous. It’s all a bit black at the moment, but some weathering will improve it.

If it wasn’t already obvious, there is now no doubt that this is a tube station. Time to get some paint on the roof and some of the walls now.
Tim
Last edited by Tim Watson on Sun Sep 13, 2020 5:49 pm, edited 3 times in total.
-
Woodcock29
- LNER Thompson B1 4-6-0 'Antelope'
- Posts: 691
- Joined: Tue Nov 27, 2012 8:59 am
- Location: South Australia
Re: Copenhagen Fields & TFW’s workshop
Brilliant modelling Tim.
Andrew
Andrew
Re: Copenhagen Fields & TFW’s workshop
That level of modelling and attention to detail would be fabulous in 7mm:ft but at 2mm? Well I just don't have the words to express my admiration.
